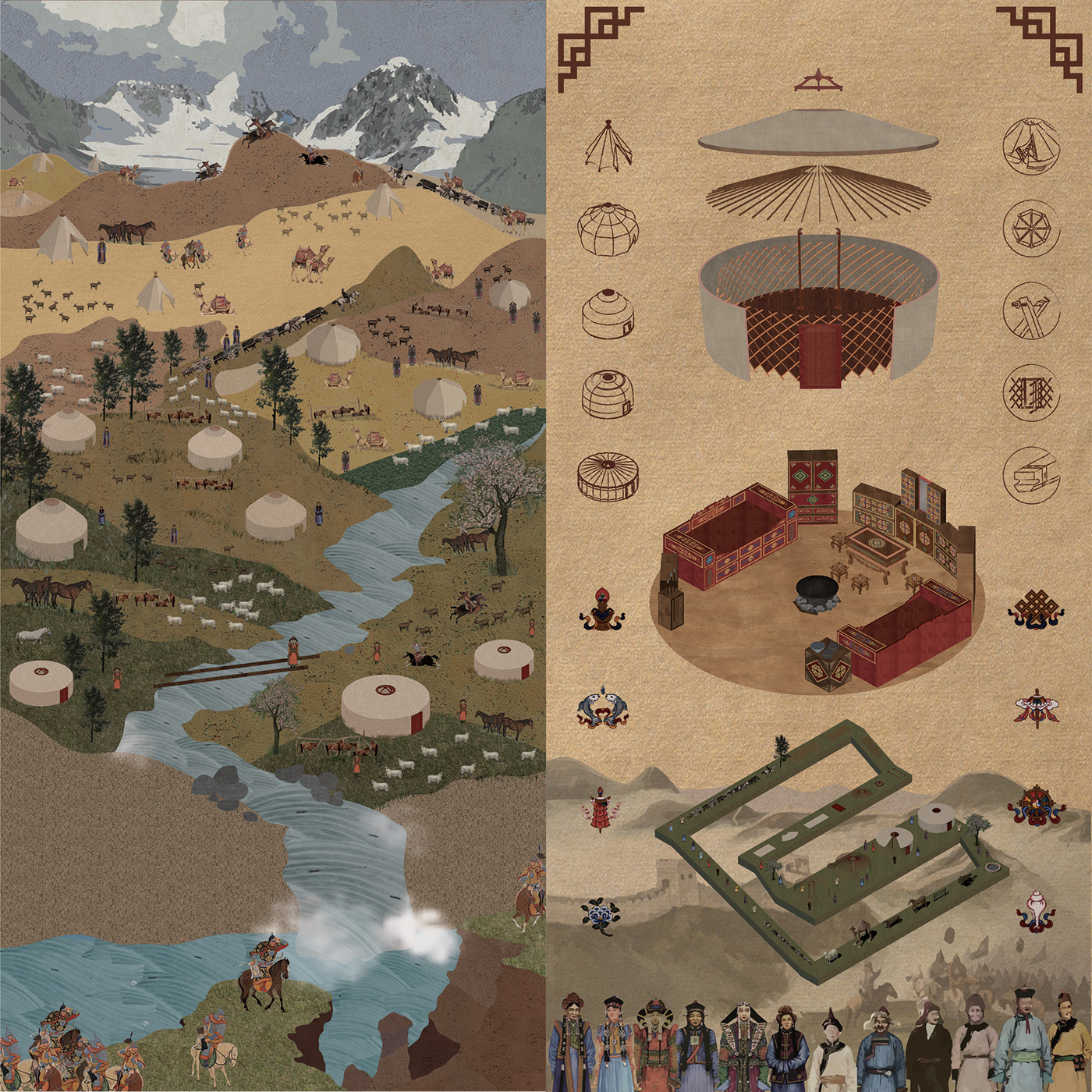The Vernacular - Yurt in Mongolia



This delicate passage, from the analysis of the vernacular type which is Yurt in Mongolia and the context to the materialization of my design proposition, will utilize two important instruments, that should evolve and mature during the whole design process: an analytical relational diagram and an immersive narrative instance.
Both collective dwelling that learns from the endemic case study, ‘translating’ to contemporary times various core features of it.
The first tool is a map of ideas, a master diagram which ideally synthesizes all the most important aspects of the project, within the three areas of technical, social, and cultural, and even beyond them. It stands for a sort of declaration of intents or a specific operational self-defined brief, that should contain the key points of the constructed reality and that will guide and confront all the future steps of the project to materialize it.
The second is an opportunity to focus and express all the sides and shades that cannot naturally be included in the analytical document, using image making to convey them in a more or less implicit way.



Yurt Traditional Mongolian House What is Yurt? Yurt is a portable, round tent covered with skins or felt and used a dwelling by nomads in the steppes of Mongolia. Yurt is made of a material that commonly found in any environment like wood and felt that the nomads are able to collect from their pasture. Moreover, Yurt is design to be strong, functions and portable enough to stand in a harsh condition base on the site condition so the structure of Yurt needs to be compact and easy to assemble and disassemble so the element of Yurt consists of wooden frame that covered with felt and poles that hold perform as a main structure and carried a skylight dome, skylight dome allowing ventilation and it is the only way to release the cooking or heating smoke. Even though, Yurt is just a tent that not only provides shelter for that Mongolian nomad but also kept a good combination of material, culture, the unique plan and interior decoration and exterior. The plan of Yurt is very interesting and makes it unique, the plan is divide in 4 directions equally and the angle of divisions are base on the position and meaning of the 12 zodiacs. In west side is men quarter, this quarter contain men bed, men closet, storage and hunting equipment. In east side is women and children quarter, which consist of bed, closet, stuff and kitchenware. In north side is a place to serve a honor guest and a place for altar. In south is entrance and welcome area, in middle of Yurt plan would leave a gap for kitchen and sharing space for family members to spends time together. Why most of Mongolian is a nomad? About 60 percent of Mongolian populations are nomad because of the extremely change of climate within a season of Mongolia. In Mongolia nomadic people live as a family with their beloved pastures (sheep, goat, horses and camel) and each members of the family have their own duty. Lifestyle and routines of men is to devoted all day for caring after their pastures and women is prepared food for family, taking care of child, do house works, getting milk from their pasture to produce dairy products and making clothes from felt. In history children are playing around and help their parents taking care of pastures. Noways the number of nomads are decreasing by moving to live in cities buy most of them are still want to live as a nomads. Moreover, most of nomadic family who have able to afford their children education fee will send one of their child to study in capital city which is Ulaanbaatar. For those child who have to leave their beloved family and move away from the Yurt that they have been living in it for their whole life , this is could be a big jump for them not only they have to change their lifestyle but also moving from nomad to urban. moreover, most of them don't have any relative or place to stay in city, so they don't have much opportunities to choose where they could live but only place they can stay is an old dormitory that the university provide for them and they room is very small and not comfy. So my project is to design they dormitory which combining they sense of nomad and Yurt together in the form of parasitic architecture. In the idea of parasitic architecture was came from my translation of how nomad did with nature but not in the negative way , those nomad always seeking for the best spot to stay for their pasture and themselves in every migration periods so this can be compare with the children who move from in city and find the best place that provide benefit for them to stay. So firstly I design my unit to be easily to build and take apart like Yurt, more over the unit have less pieces and
complex then Yurt have.
complex then Yurt have.






